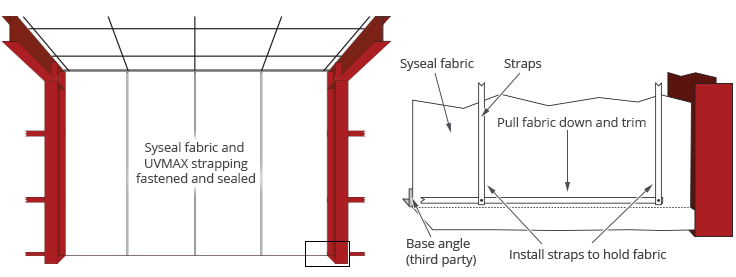Simple Saver® System
Products
AutoCeil™
Simple Saver® System
Dispense-R™
EnergyCraft™
HVAC
Lighting
Renewable Energy Systems
Photo Gallery
Products / Insulation Systems / Simple Saver® System
Wall Installation Overview
The following information and detail overview is how our insulation and finishing systems are installed and shall ONLY be used to understand the basic process. It is important to follow complete manufacturers instructions for safety, performance and effectiveness. This is especially crucial when installing our fall protection insulation systems such as the Simple Saver System™ in new construction applications. The content of the complete manufacturers instructions contains proprietary information and are made available under the license agreement of use. Contact Thermal Design for further details.
View the Simple Saver System Wall Overview Installation Instructions
Quik-Stop™ and Fast-R™

Quik-Stop thermal break tape is applied to the exterior flange of the girt and then the exterior metal wall panels are installed.
Installation of a Simple Saver wall system is preformed on the interior of the building, out of the wind and unfavorable weather conditions which would typically stall productivity. Fast-R insulation hangers are first installed in girt cavity to support and hold fiberglass wall insulation in place. Fast-R hangers are pre-cut upon job site arrival which increases installation productivity and hanger length consistency compared to coil type insulation hangers.

Unfaced, Uncompressed Fiberglass Insulation
In new construction, unfaced (does not have a vapor retarder glued to the material) metal building fiberglass insulation is the overwhelming popular choice to insulate using the Simple Saver System. The insulation is cut to fit the height between girts and impaled onto the Fast-R insulation hangers. Thermal Design recommends filling the full girt depth with insulation (typically 8” to 10”).

Large Custom Sized Syseal™ Fabric
The Syseal fabric liner is custom made to span the bay's width and height from column to column in a single, continuous piece. The Syseal fabric liner is clamped into position in the rafter corners and over the roof eave line strap. The fabric liner/vapor retarder is installed uninterrupted on the inside plane of the wall to isolate the insulation and conductive girts from the inside conditioned air.

Steel Support UVMAX™ Straps
Vertical wall straps are cut and installed reaching from ceiling to floor. The wall retaining straps and Syseal fabric are fastened through the eave line strap, girt intersections and base channel. Thermal Design provides specific strap and fastener locations for each bay in each building. The fabric is sealed and mechanically fastened around perimeter.




